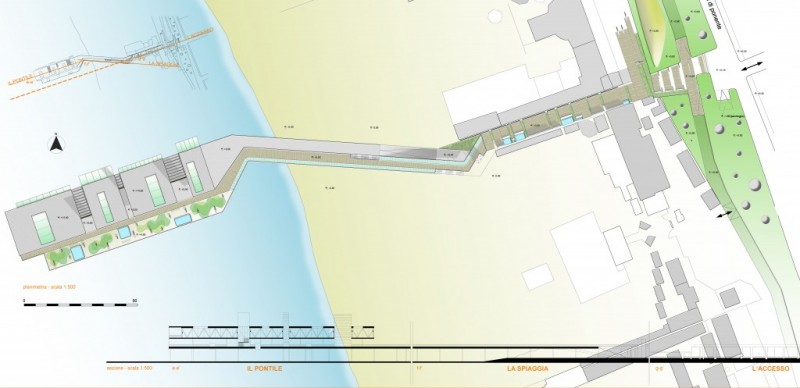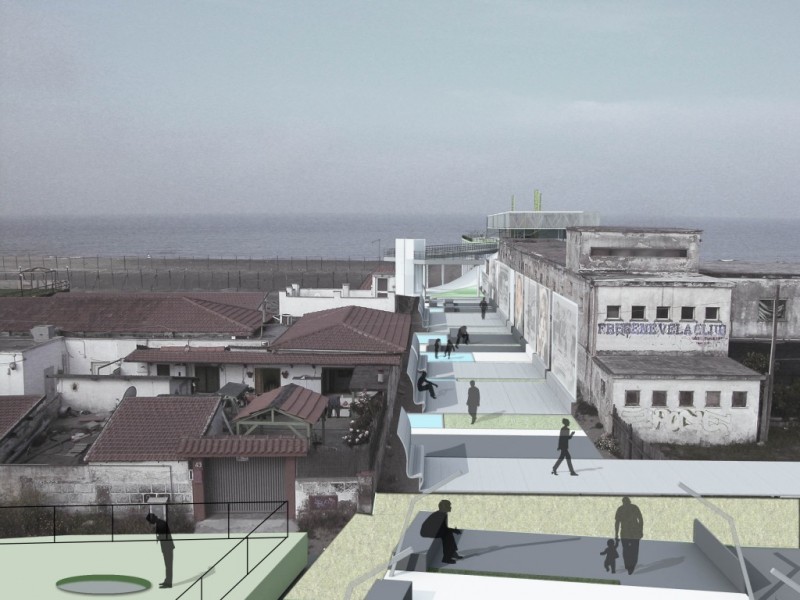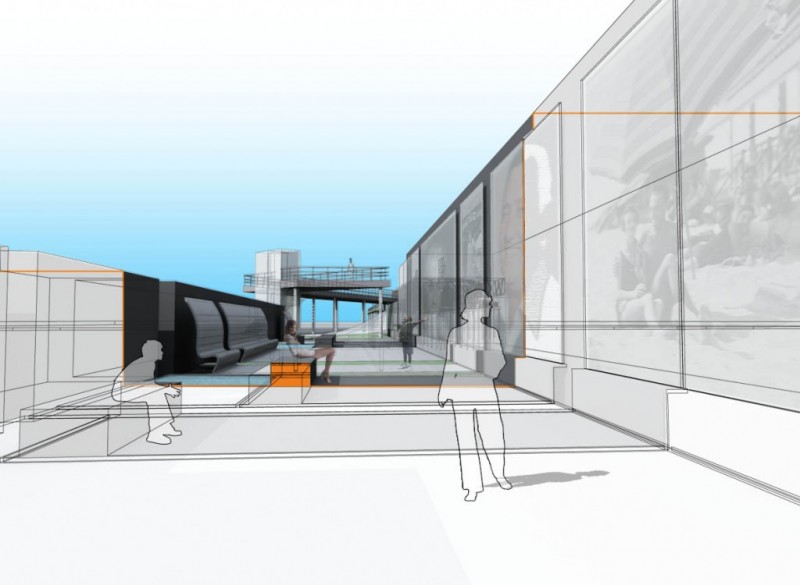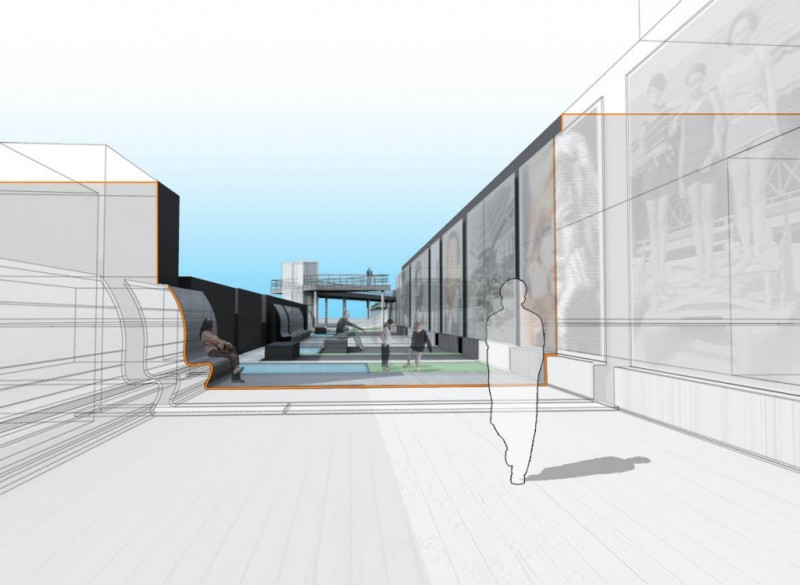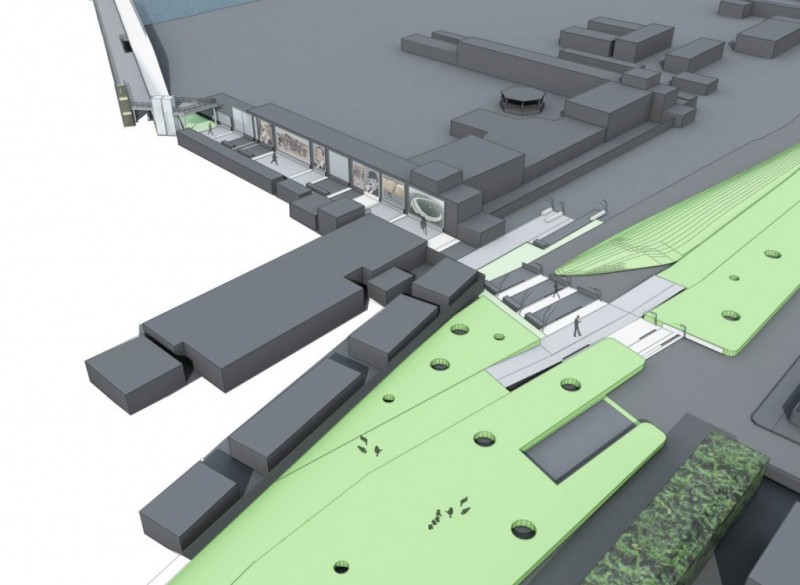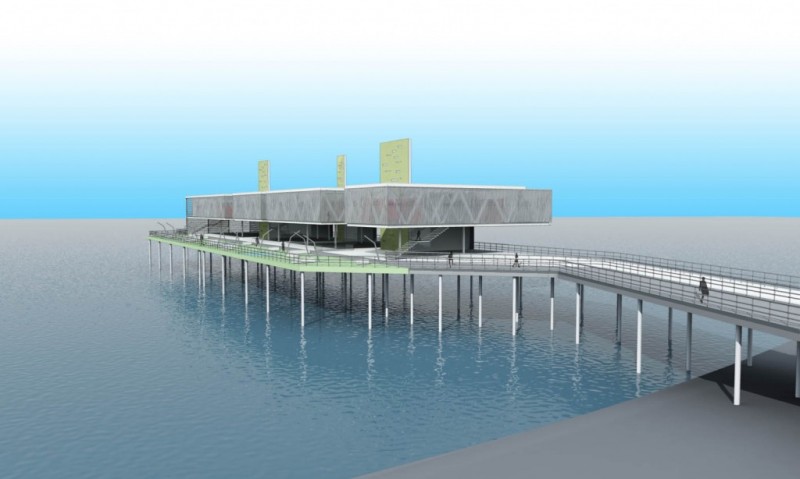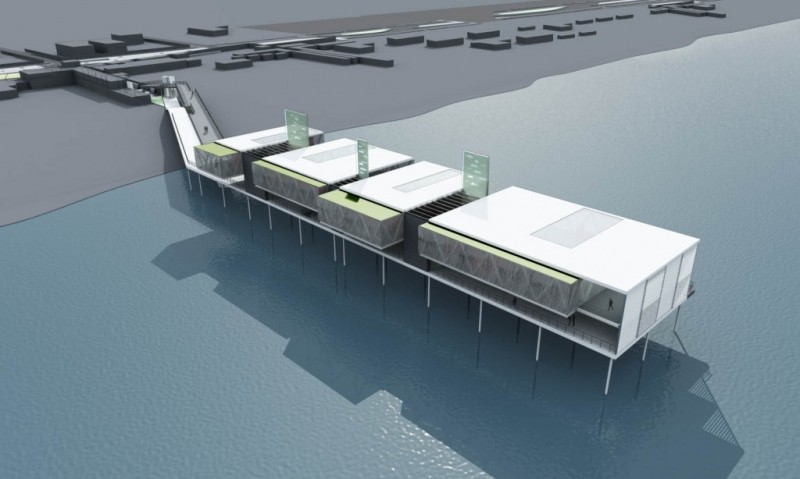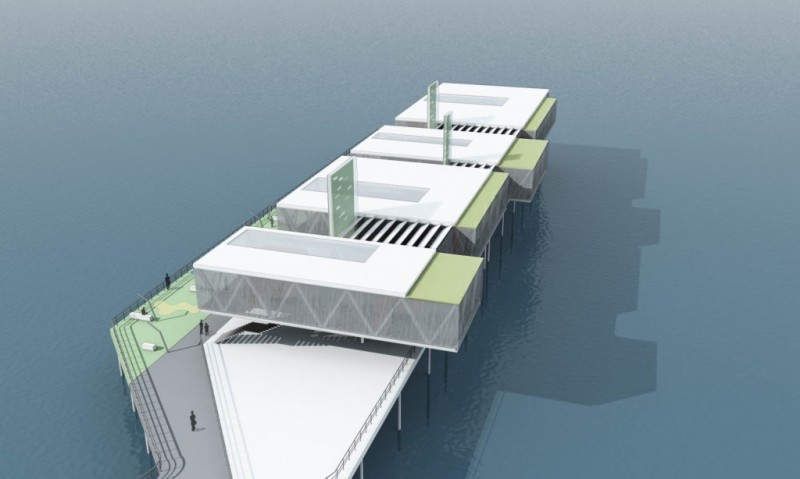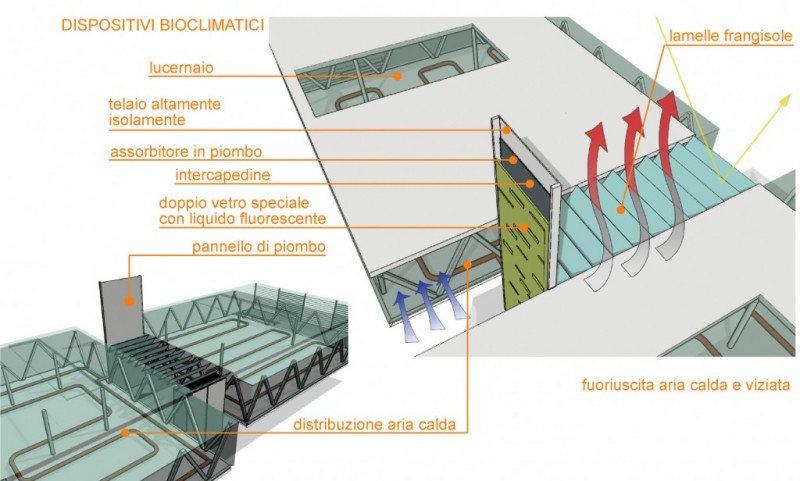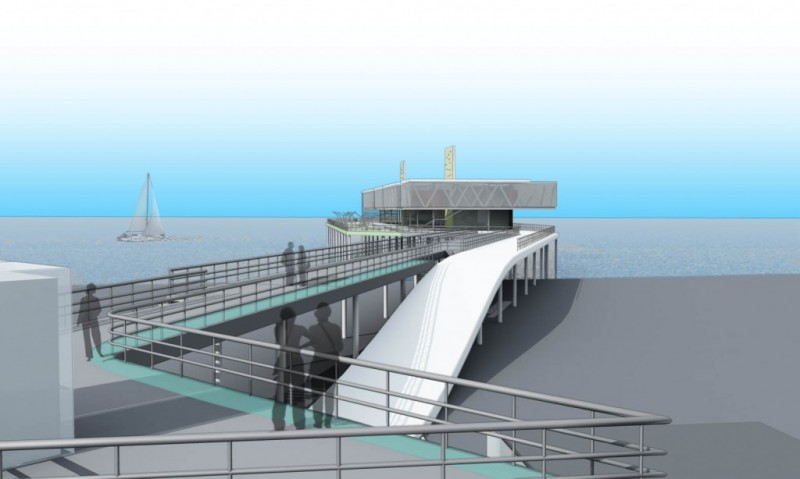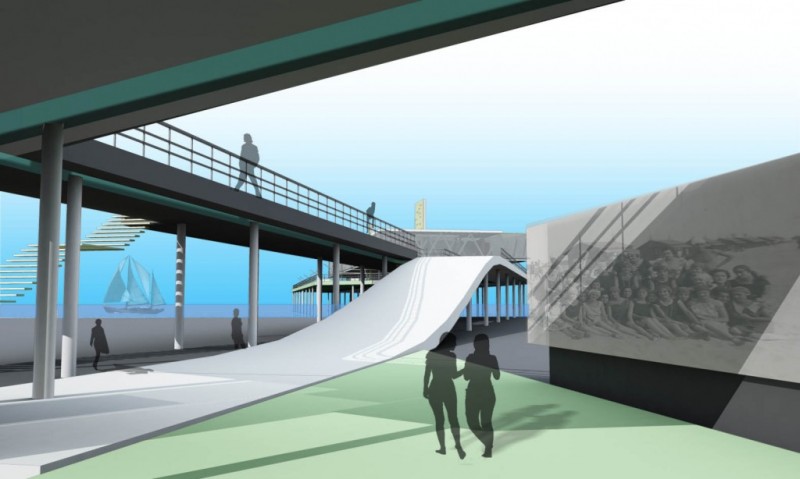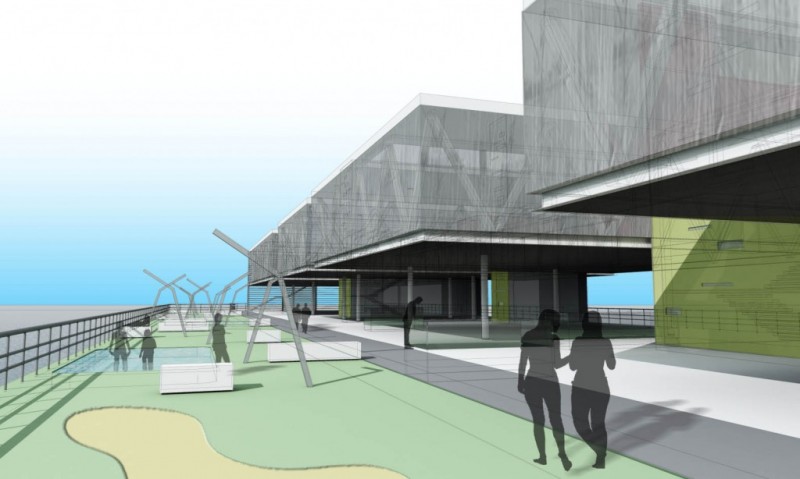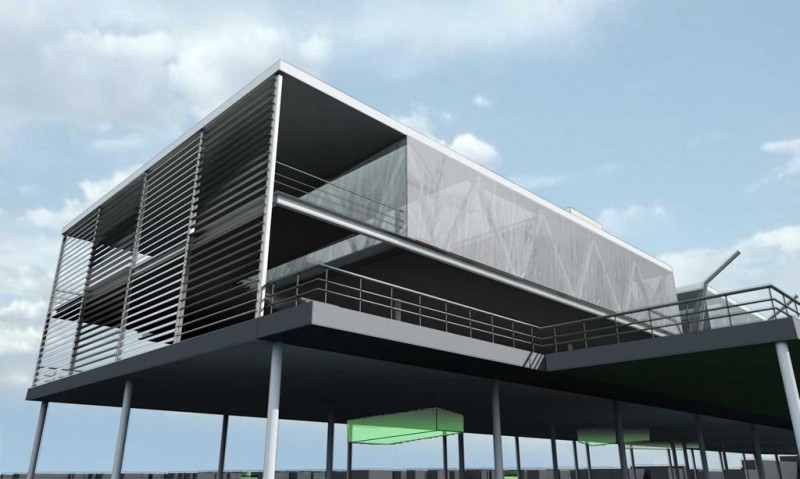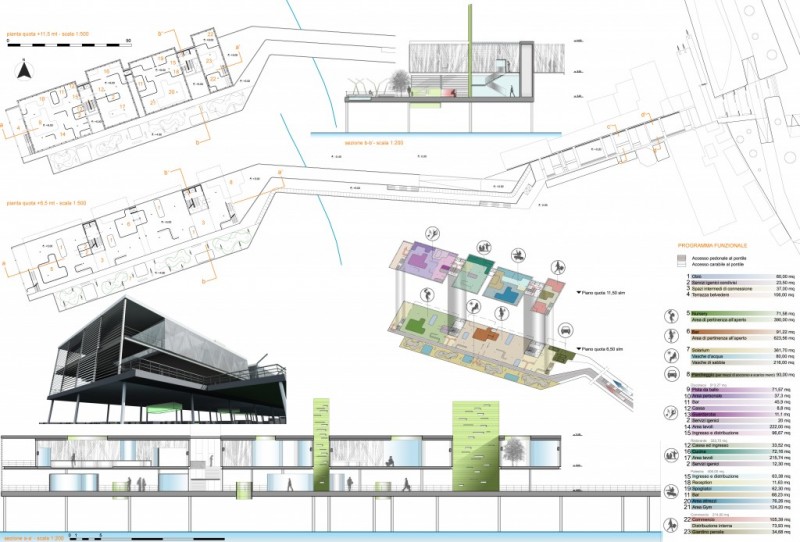Fregene_Pier
::Architecture Competition for the Redevelopment of Fregene’s Waterfront::
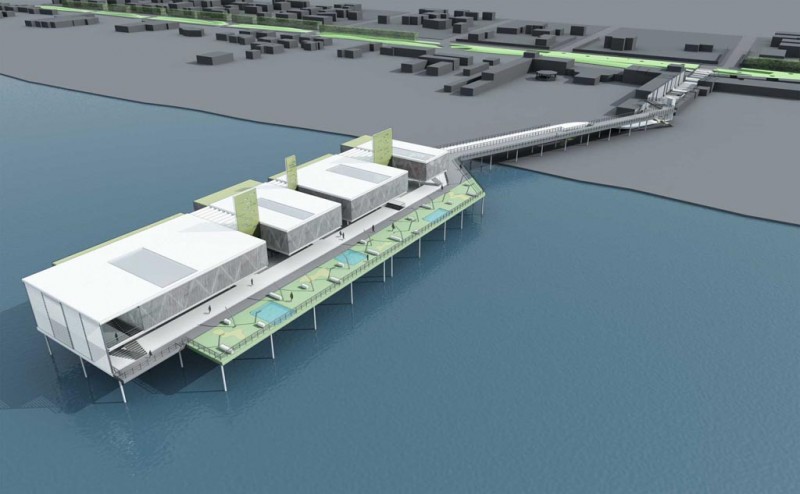
Object of the approach to the project was, among others, to identify a way of enjoying the sea, giving back its view and perception, which is currently obstructed, and designing a flexible space, able to conform to Fregene’s future growth. To this respect the project of the new pier combines the need for a new landmark with important issues such as sustainability and environmental impact. The pier is, in fact, equipped with shading devices, ventilation towers and solar panels that produce most of the hot water necessary to run the disco, the restaurant-coffee shop, the gym and the small shopping mall on the pier.
Awards: Second Prize Winner for the Equipped Warf
______________________________________________________
Location: Fregene (Rome)
______________________________________________________
Description: Waterfront development, Equipped Pier
______________________________________________________
Client: Municipality of Fiumicino (District of Rome)
______________________________________________________
Role: Design team member
______________________________________________________
Budget: 6.500.000 €
______________________________________________________
Surface: 9.900 sq m
______________________________________________________
Year: September 2006
______________________________________________________
With: Loris Rossi, Salvatore Dierna, Office Battisti – Tucci
Consultants: Cristiana Lopes, Massimo Bertollini.
______________________________________________________
Featured in: “L’Arca” 01/2007 n° 221; “AR” n°68/06 year XLI;
Catalog – “Lungomare di Fregene”, 2007i
______________________________________________________
Related links: europaconcorsi; bioarch.tv
______________________________________________________
